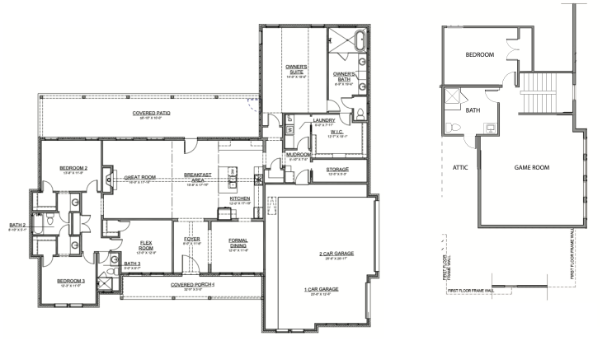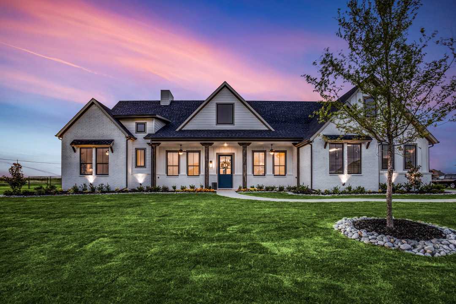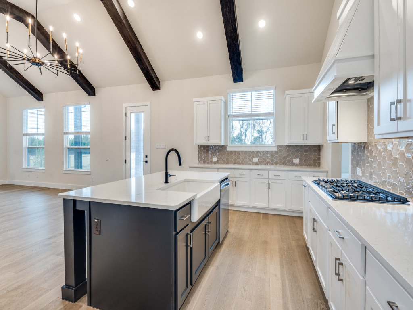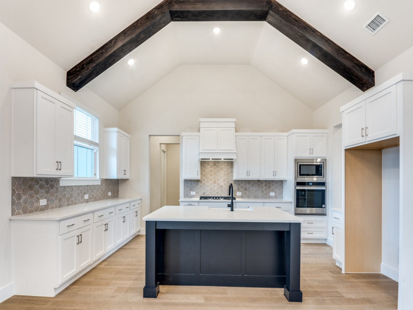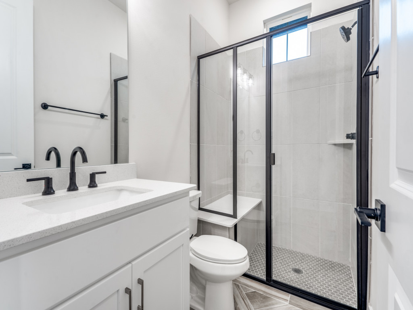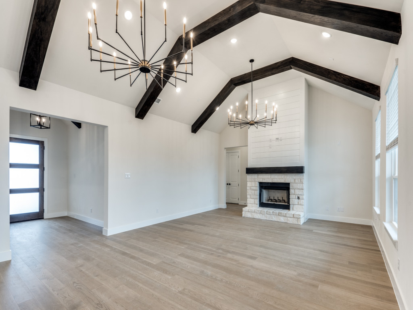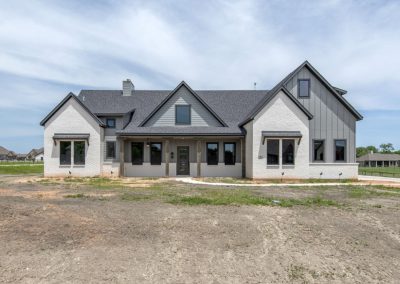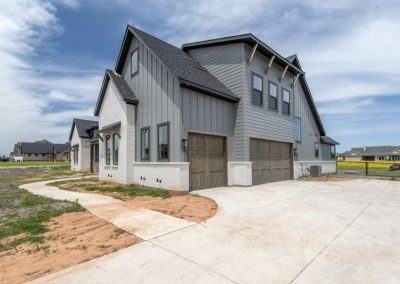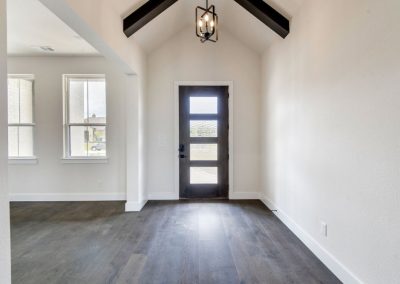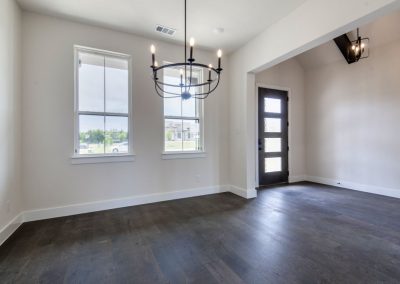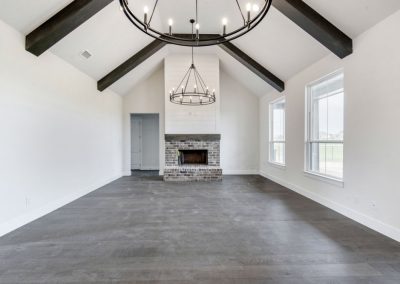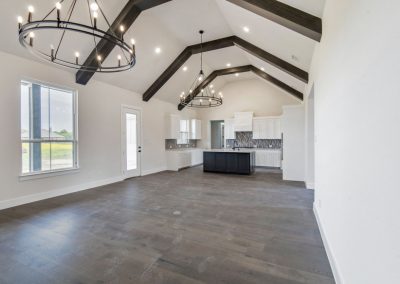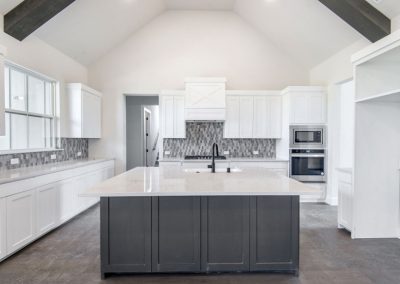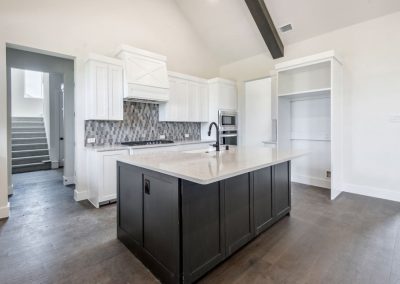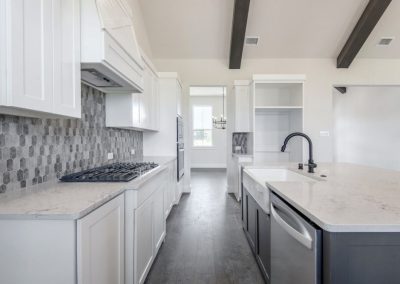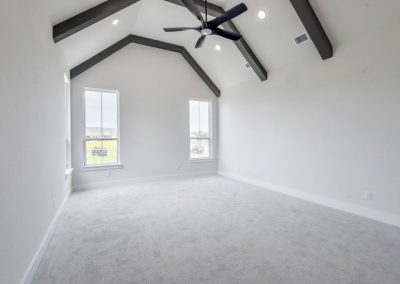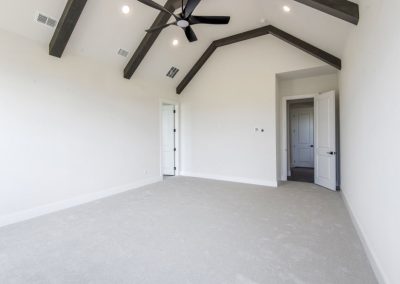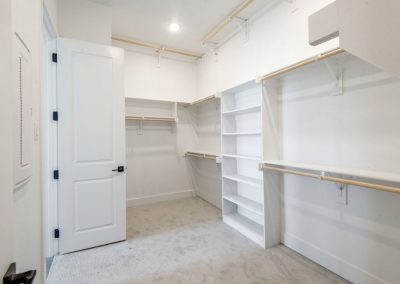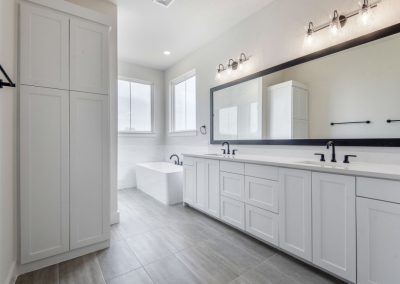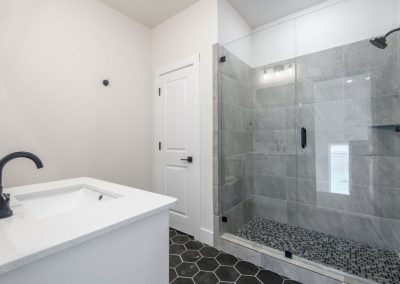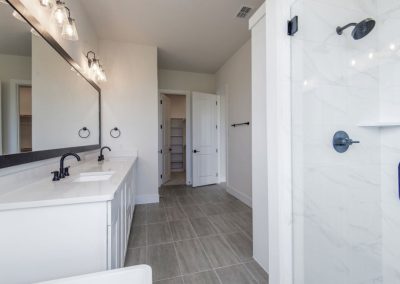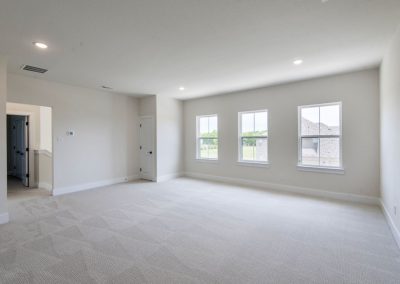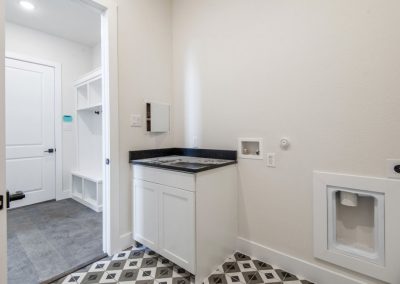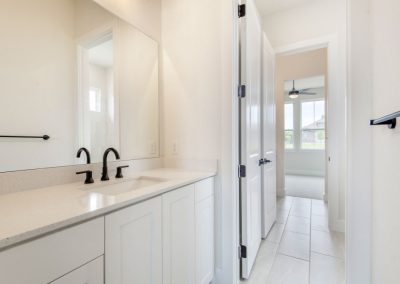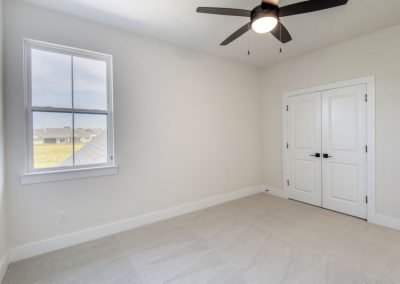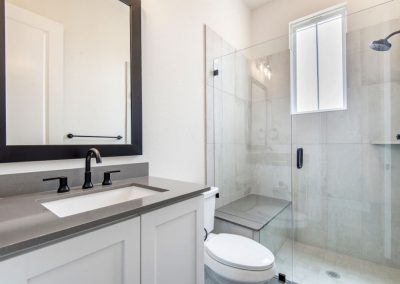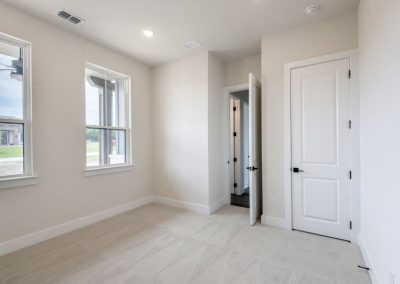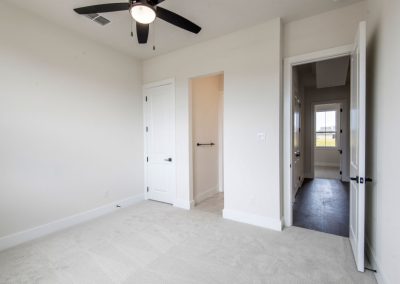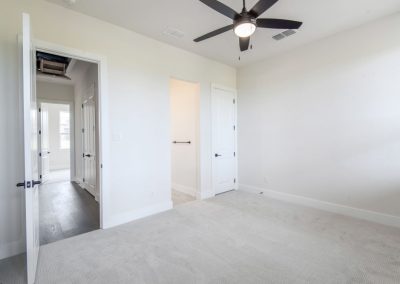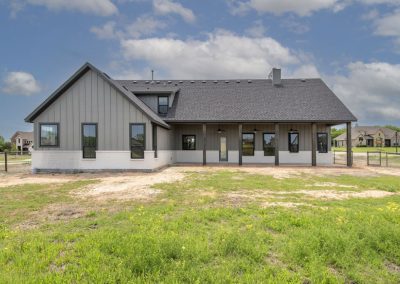Welcome Home
Preston Plan
Preston Plan
- Square Footage: 3,549
- Bedrooms: 5
- Baths: 4
- Garage: 3 Car
Description
The dramatic entry is finished with oak beams and opens to your formal dining room.
As you enter the combined kitchen, casual dining and family room, oak beams complete the soaring ceiling.
The Primary bedroom is secluded from secondary bedrooms and has oak beams on its soaring ceiling. The master closet is oversized with off-season rods all around. A designer shower and free-standing tub complete your master suite.
Two bedrooms share a Jack & Jill bath, while a fourth bedroom has an ensuite bath. All secondary bedrooms are oversized.
Upstairs, the second floor provides a separate space featuring a spacious game room, plus a fifth bedroom with an ensuite bath.
The massive 3 car garage lets you park your 3/4 ton truck or Suburban easily with room for opening car doors and plenty of storage.
There are two pantries just off the open kitchen and casual dining space.
Outside, there’s a kitchen with grill, granite countertops and upgraded landscaping.
