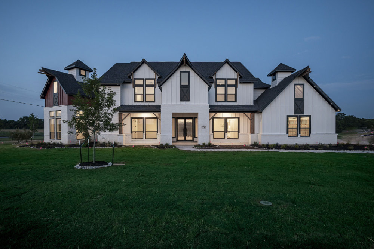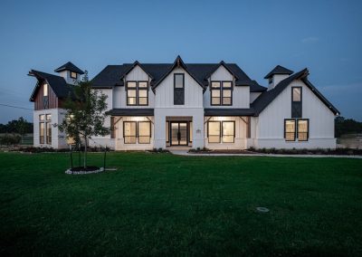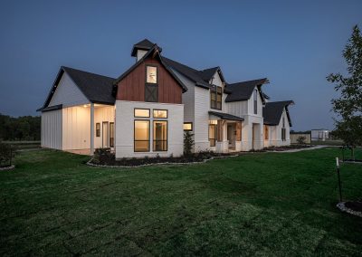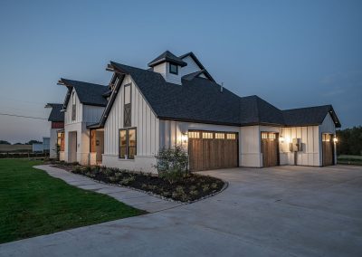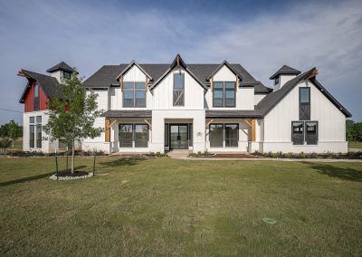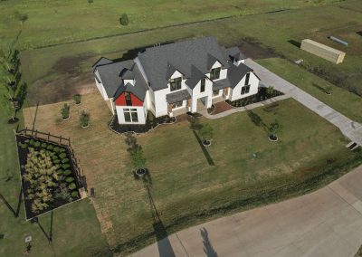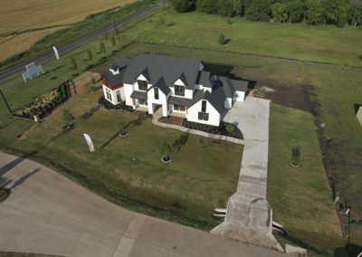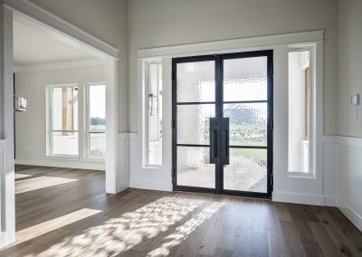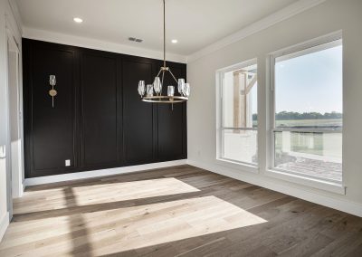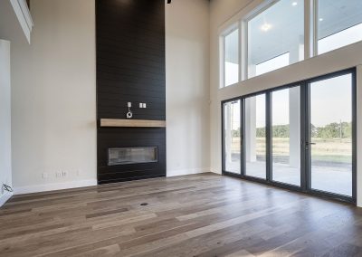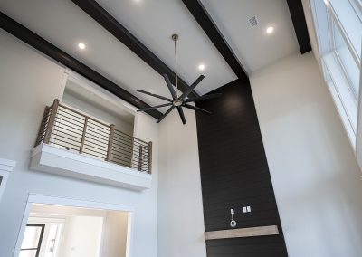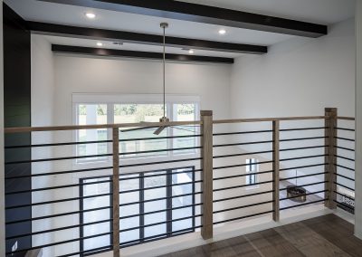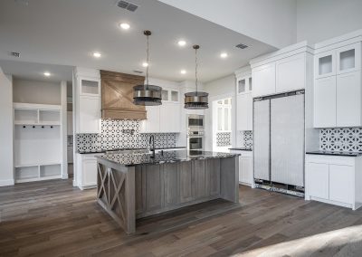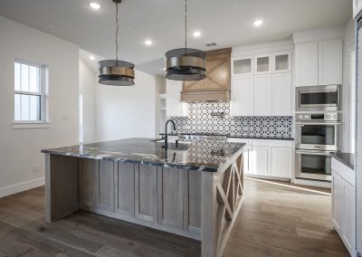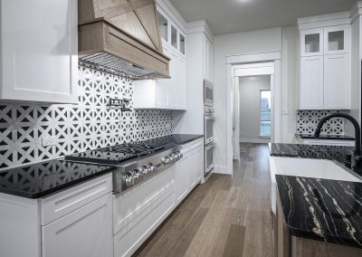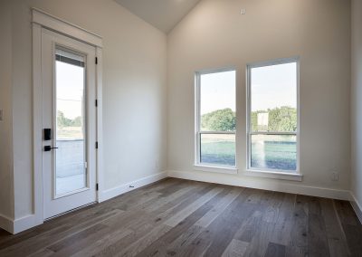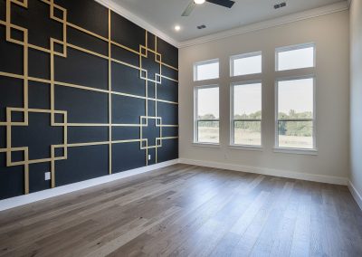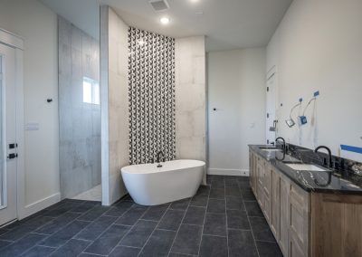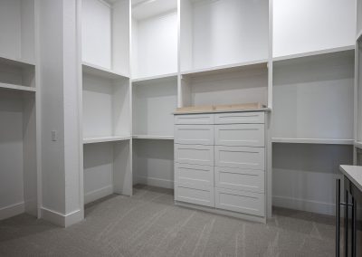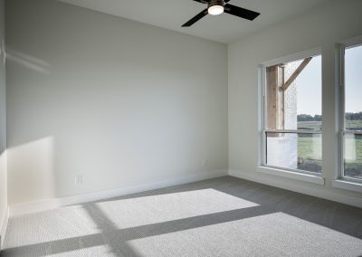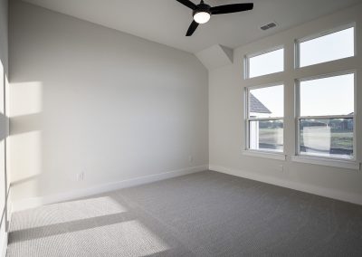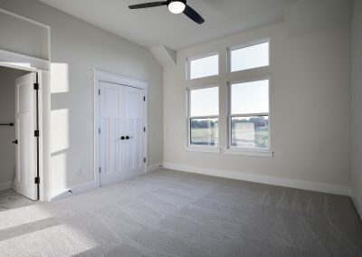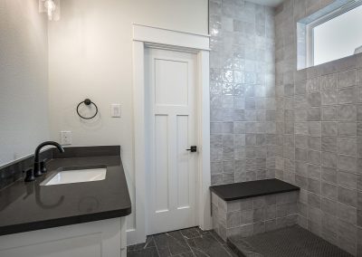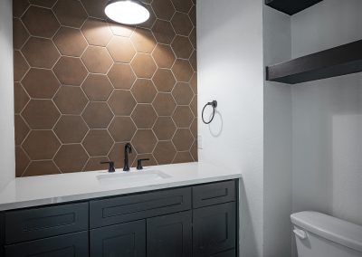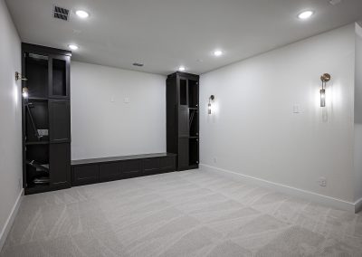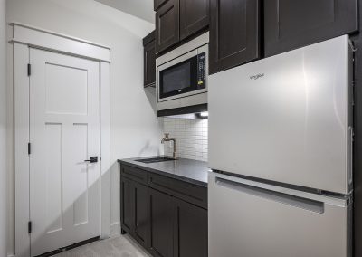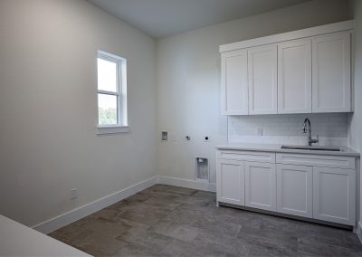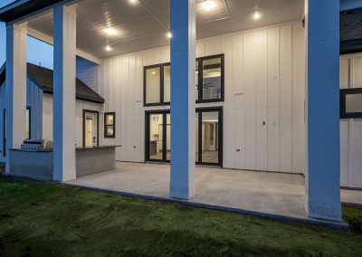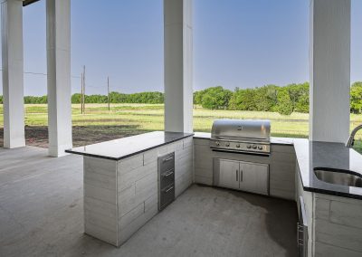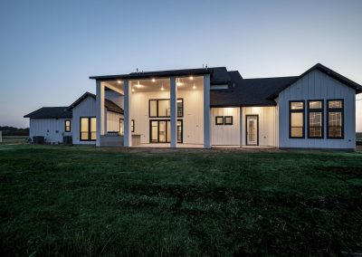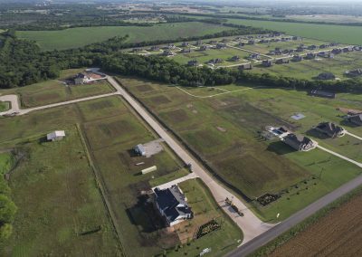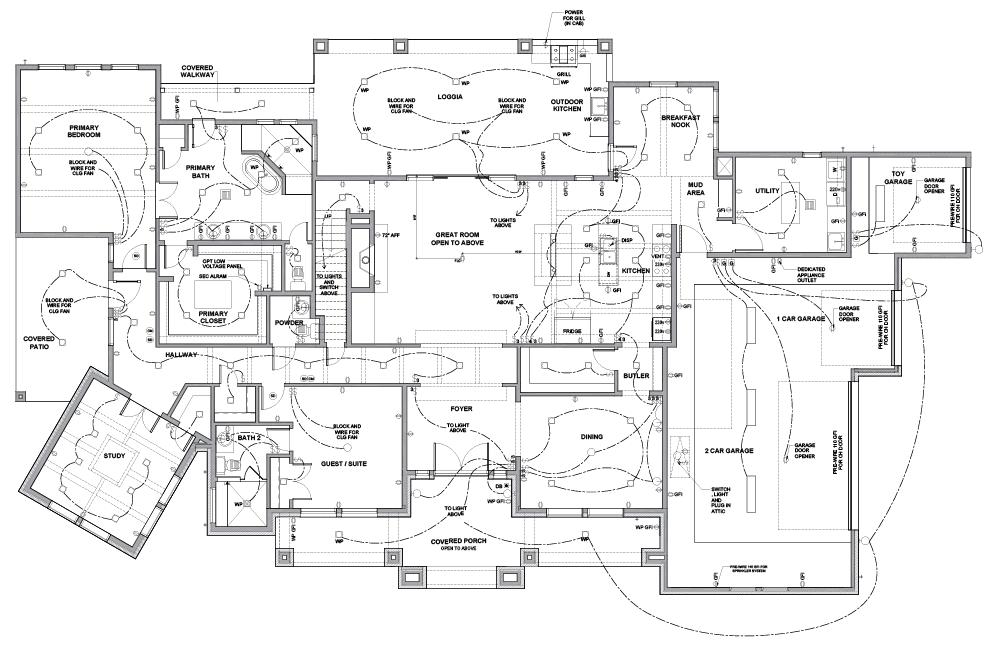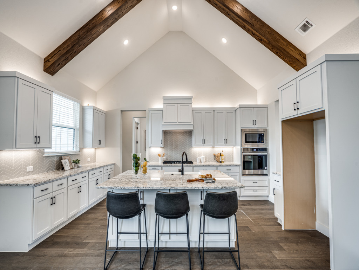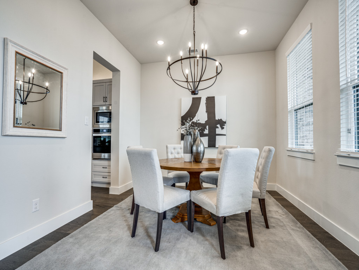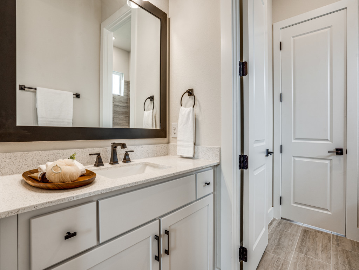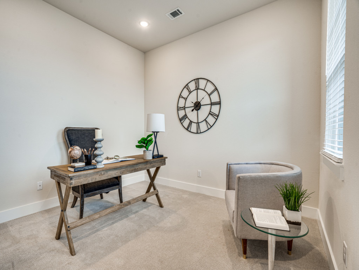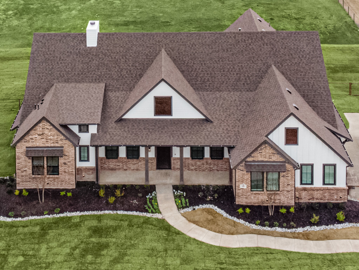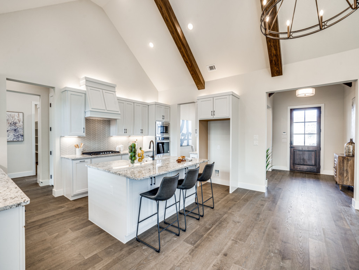Welcome Home
13 Chapel Creek Drive
Custom Plan | The Enclave at Chapel Creek Farms
Lot & Home Info
- Development: Chapel Creek Farms
- City: Van Alstyne, TX
- Lot Size: 1.036 acre
- Plan: Custom
- Square Footage: 4291
- Bedrooms: 4
- Baths: 4 full/2 half
- Garage: 4 Car
Description
Features 4,291 sf 4 bedrooms, 4 full/2 half baths.
13 chapel creek drive is a one-of-a-kind custom home. situated on a 1-acre lot in the enclave at chapel creek farms, this stunning home has 4 bedrooms—each with its own bath—a powder room downstairs and another upstairs adjacent the media room. this home has everything and is ready to be your forever home.
As you drive up, you’re immediately struck by the beautiful and unique custom design with a mix of modern farm and hay barn influences. the large front porch leads to custom iron double doors.
Entering the foyer, the formal dining room is adjacent. Custom lighting is immediately evident here and throughout the home. Your attention is immediately drawn to the massive patio doors with a view to the rear entertainment patio and pool.
Entering the family room, the massive 20’ ceilings with beams draws your focus upward.
The adjoining kitchen features a stunning quartzite island top. Between the kitchen and formal dining room is a butler’s pantry and the massive primary pantry —including floor to ceiling shelving, spice rack, and space to plug and leave your small electric appliances ready for use. A custom 48” cooktop with gas burners, sous vide, and 2 induction burners, pot filler, 48” built in refrigerator, double oven, microwave, and quartz perimeter countertops complete a true chef’s kitchen.
As you enter the hall to the master wing, the tall ceilings and custom doors and trim greet you. A guest bedroom and bath across are situated across from a powder room.
Next is a massive study with nearly 25’ ceiling, custom beams, and a cupula with 4 windows at the peak. in the study closet you’ll find data and power connections for your printer and other devices. The stunning master suite has a private patio, 13’ ceilings and custom trim throughout. The master bath has a large soaking tub displayed in front of a wall of custom tile work. The large walk-through shower includes two shower heads and a large rain head. You’ll find a private exit to the rear patio and pool area from the master bath, for owner convenience. The luxurious master closet features floor-to-ceiling storage—including a wall for shoes and purse storage. Completing the ultimate master suite is a beverage center with a wine/beverage refrigerator.
Outside, the large entertainment patio includes a kitchen with sink, 48” gas grill with sear station and rotisserie, eat at bar and storage. the space has fans and is wired for audio and video. The stunning 20×40 sport pool is scheduled for completion soon.
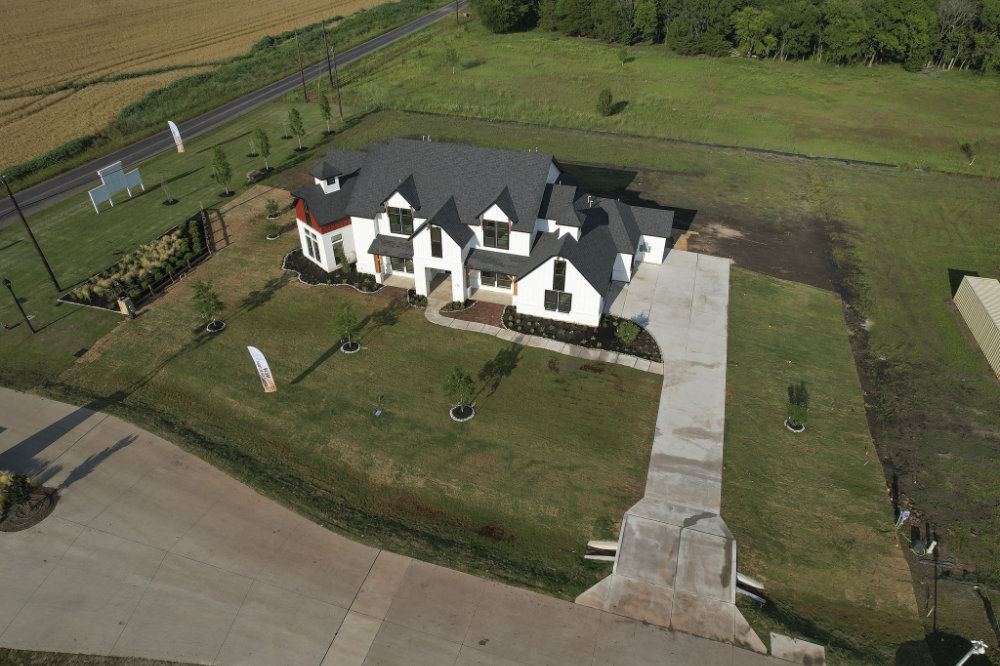
Your home is backed by the nation’s top home warranty—including 1-year workmanship & materials, 2-years systems, and 10-years of structural coverage. Your warranty is supported by a 24/7, 365 days/year Customer Care Center for warranty questions and claims, plus a homeowner portal for quick claim filing, warranty management, and 3rd party inspections.
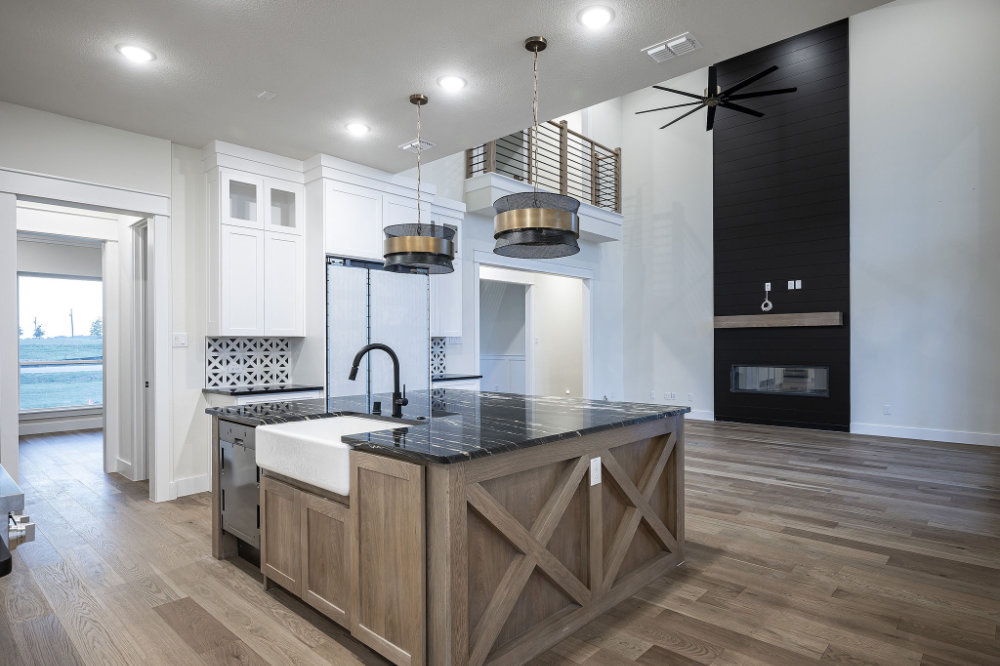
Elegant Design
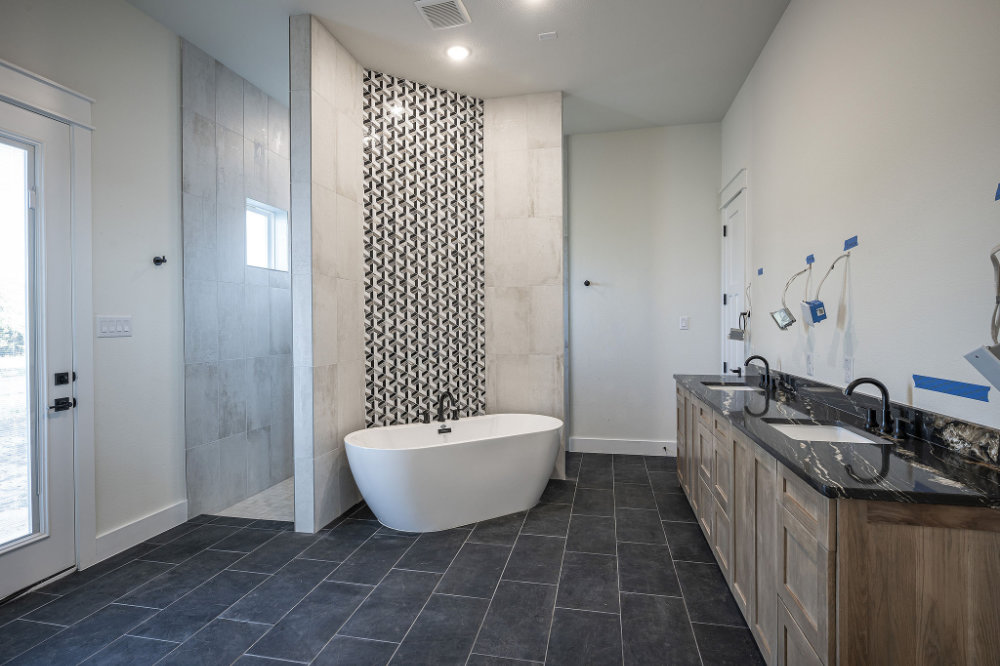
Intentional Design. Timeless Beauty.
Curl-up comfort, the nation’s top home warranty, and spacious, quiet surroundings for your family’s peace of mind.
Intentional Design. Timeless Beauty.
Curl-up comfort, the nation’s top home warranty, and spacious, quiet surroundings for your family’s peace of mind.
Floor Plans
Planned Design Features
(Subject to change based on availability)
Smart Home
• Fiber internet
• Pre-wired for Mesh wifi system
• Kwikset wifi-enabled touchpad deadbolt
• Smart doorbell
• WIFI garage door opener
• Honeywell t10 wifi t stats
• USB outlets in kitchen island, master bed & bath
Kitchen
• Butler pantry
• Signature appliances
• 48” gas cooktop with 2 induction elements, and sous vide built in
• Double oven with air fryer and many other features
• 48” builtin refrigerator with ice and water dispensers, stainless interior
• Kohler farmhouse sink
• Pot filler over cooktop
• 48” vent insert with custom oak enclosure
• Cabinets with concealed hinges, adjustable shelves, & crown molding
• Matching bronze or black drawer & door pulls
• 42” upper cabinets
• Cabinets to ceiling with glass doors and lighting on top display cabinets
• 3cm quartz countertops
• Undermount farmhouse sink
• Undercabinet & overcabinet lighting (led)
• Delta faucet with pulldown nozzle
• Tile flooring per plan
Media
Custom built storage and AV cabinets
• AC return in AV cabinet for cooling
• Custom entertainment kitchen with Ref, ice maker, microwave and sink, all in custom cabinetry
• Prewired for projector and wall mount TV
• Prewired for Atmos
Electrical & Lighting
Path lighting on stairs and both upstairs and downstairs main hallways
• Upgraded fans and lighting fixtures throughout the home
• Decora rocker switches
• Flush mount, led lighting per plan in kitchen, family room, study and halls
• Decorator lighting package
• Copper wiring
• Underground utilities
• Weatherproof gfci outlets per plan
• 2 garage outlets
Structured Wiring
• Structured wiring cabinet
• Conduit from cabinet to attic for future wiring needs
• 1 cat6 data line and 1 rg6 cable in family, media, study, and all bedrooms
• Study, media and family rooms have a 2nd cat6
Master
• Master Suite
• 13’ ceiling
• Custom design trim wall
• Private large patio
• Master Bath
• Massive master shower with two shower heads and a large rainhead
• Free standing tub surrounded by the Master shower
• Private exit to rear yard and patio
• Master Closet
• Massive master closet with built in dresser, watch and belt storage.
• Entire wall with cubbies for boots, shoes and purses
• Offseason or overflow rods throughout the closet
• Beverage center with wine/beverage refrigerator
• Oak Juliet railings, kitchen island and vent hood, stair handrail, master bath cabinets
Secondary Baths
• Delta faucets per plan
• 2cm quartz countertops
• Bath accessories
• Ceramic tile in all bath/shower areas
• Elongated water conserving commodes
• Matching drawer & door pulls
Interior Details
• Upgraded designer finishes including
• Designer lighting
• Drama walls in formal dining and master bedroom
• Upgraded granite and tile throughout the kitchen, utility and baths
• Upgraded Engineered wood flooring downstairs and upstairs hall
• 8’ solid core interior doors
• Massive utility room with Mom’s workspace and storage
• Powder room adjacent upstairs and opposite master bedroom
• Custom linear fireplace with surround
• Beams in family room and breakfast room
• All bedrooms include large closets and en suite baths
• 2 powder rooms for easy guest use
• Choice of carpet in secondary bedrooms
• Textured walls and ceilings • Choice of interior paint colors
• All trim painted white
• Bronze or black finish (per plan) door hardware throughout the home
• Study with wood beams and 25’ ceiling
• Glass doors to study
Plumbing
• 2 tankless water heaters with instant hot recirculation systems
• Frostproof hose bibs per plan
• PEX plumbing
• Fiber cement backer board in all showers
Planned Design Features (continued)
(Subject to change based on availability)
Plumbing
• 2 tankless water heaters with instant hot recirculation systems
• Frostproof hose bibs per plan
• PEX plumbing
• Fiber cement backer board in all showers
Heating and AC
• Atmos gas
• Zoned AC system to ensure total home comfort
• Honeywell t10 Thermostats
• 16 seer ac
• Fresh air returns in all rooms
• Baths vented outside
• Energy star exhaust fans in baths and laundry
• 4” filter media
• UV bulb in AC system to kill germs
• Insulated duct work
• Primary and secondary condensate drains
Insulation
• Foam insulation
• R13 all exterior walls
• R22 sloped ceilings
• R38 blown
• R38 garage ceilings under living spaces
• Foam gasket and polyseal exterior walls, windows, doors, base plates, and top plate penetrations.
• 11″ plate
• Weatherstripping all exterior doors and attic access if in living space
Wood and Framing
• 16“ oc studs
• Radiant barrier sheathing rook decking
• Fire blocking per code and plan
• Pull down attic stairs
• Attic lighting per plan
Masonry and Foundation
• Brick and fiber cement siding per plan
• Custom designed elevations
• Engineered post tension slab per site
• 4” cushion sand under 4” of 3000 psi concrete
• 6 mil poly moisture barriers between slab and sand
Exterior Features
• Oversized 3 car garage with custom doors
• Toy garage or workshop
• 8’ exterior doors
• Custom double iron entry door with rain water glass
• Custom 12’ accordion door to massive rear patio entertainment space
• Clean up sink
• Storage
• Custom outdoor kitchen
• 48” grill with sear station
• Eat at bar prewired for television and audio on massive outdoor entertainment area
• Granite tops
• 18 x 36 sport pool
• Salt chlorination system
• Large water feature
• Prewired for swimming pool equipment
• LoE glass vinyl windows with screens, black exterior per plan
• 10-year manufacturer warranty on windows
• Fiber cement siding
• Continuous sheathing
• Flow through attic ventilation with fans per plan
• Oversized 3 car garages
• Covered and lighted porches and patios per plan
• Dimensional fiberglass shingles with 30-year warranty
• Gutters with splash blocks per plan
• Landscaped front yard
• Front and side yards fully sodded
• Rear yard sodded 25’ off slab
• WIFI sprinkler controller with rain sensor
• All included sodded areas sprinklered
• Foundation pretreated for termites
• 4’ pipe fence with no climb sides and rear, with one gate
• Designer exterior lights and fans
• Exterior soffit lighting full perimeter of home
• 3 zones of ac to ensure comfort throughout the home at the lowest energy cost
• Oversized driveway
• Large front porch
Safety
• Control4 package
• Security system w/motion detecters and glass break detectors
• Smoke detectors with battery backup and interconnected throughout, including all bedrooms
• Carbon monoxide detectors
• Dual cam locks on all windows
• 1” throw deadbolts
Warranty
• Two-year manufacturer warranties on all appliances, plumbing, hvac and electrical
• 1-year functional warranty
• 10-year structural warranty on frame and foundation
• Burgess Construction third party inspections
• HERS rating

