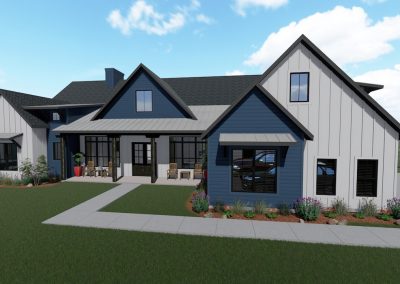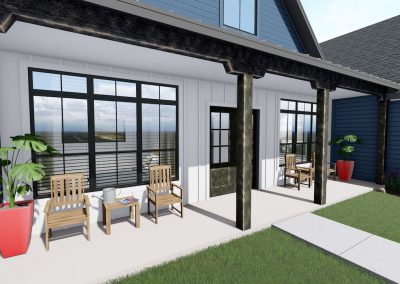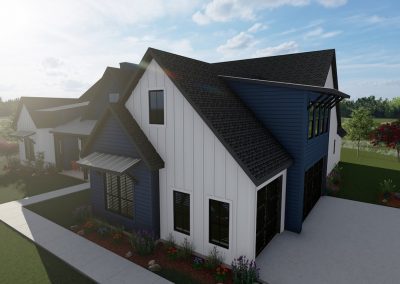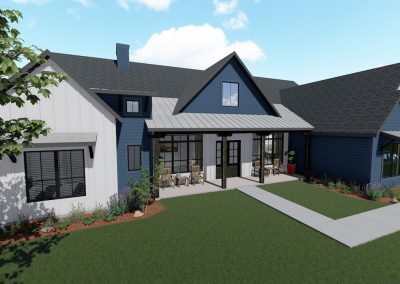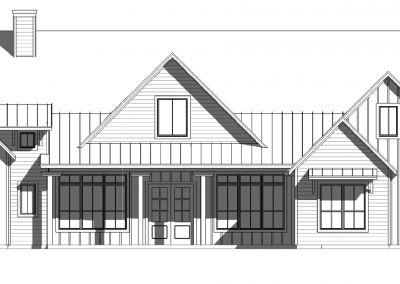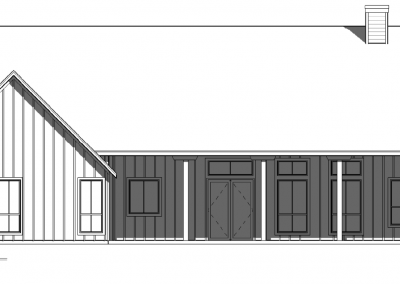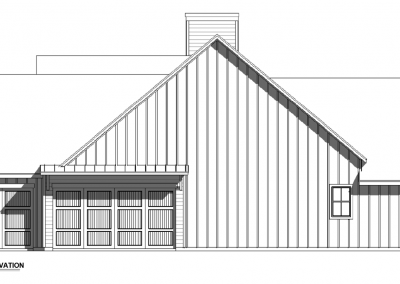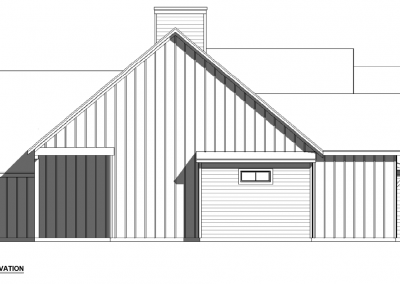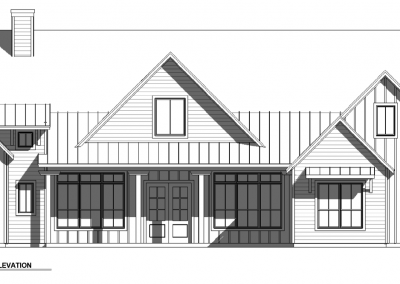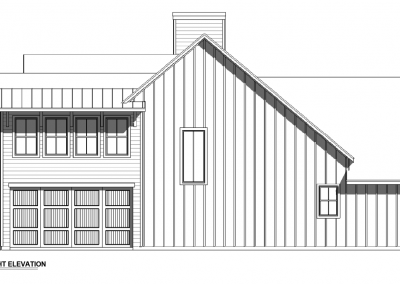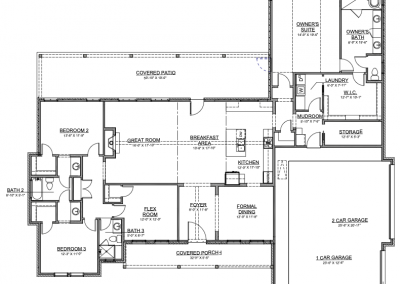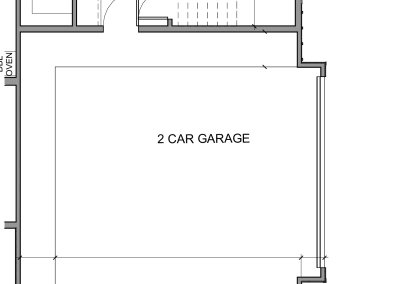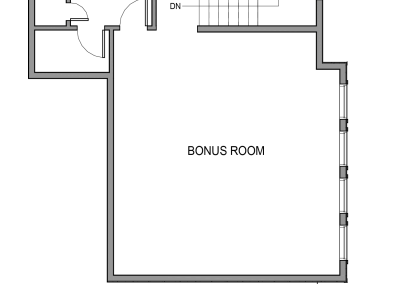Preston Plan: 43 O’Hanlon (Chapel Creek Farms)
– spring completion –
43 O’Hanlon Summary
This beautiful modern farmhouse design is located at 43 O’Hanlon Dr in Van Alstyne, Texas. This single-story home has four bedrooms, three full bathrooms and is sited on a 1-acre homesite in Chapel Creek Farms.
Lot & Home Info
- Development: Chapel Creek Farms
- City: Van Alstyne, TX
- Lot Size: 1.069 acre
- Plan: Preston
- Square Footage: 2700 sf +/-
- Bedrooms: 4
- Baths: 3
- Garage: 3 Car
Options:
- Double entry doors
- Double patio doors from dining room
- Cathedral ceiling in master bedroom
- Technology space in leu of storage room
- Game room
- Extended Game Room/Media
- Upgraded vent hood in kitchen
- Microwave and double ovens
- Extra large shower head in leu of soaker tub in master bath
- Built-in gun safe in master closet with power and data
- Other architectural changes available upon request
Description
This beautiful modern farmhouse design is located at 43 O’Hanlon Dr in Van Alstyne, Texas. This single-story home has four bedrooms, three full bathrooms and is sited on a 1-acre homesite in Chapel Creek Farms. Families have use of concrete trails that meander along creeks, a pavilion and gathering lawn as well as an athletic field. For those working from home, gigabit internet is available to every homesite as well as Atmos natural gas. Top rated Van Alstyne schools are about 1 mile from your front door!
The open plan family, dining and kitchen will be stunning! In addition, there is a formal dining space that can optionally become a private study. The light filled home has large porches and windows in both the front and rear of the home, 10’ plate heights and 8’ doors.
The family room, informal dining and kitchen all share an amazing cathedral ceiling. The kitchen is complete with 42-inch cabinetry, stainless steel appliances, a large island with double under mount sink and corner walk-in pantry. Just off the kitchen you’ll find a mudroom, the laundry and a large space that can be a tech area or a large storage room as your needs dictate.
The master suite is special. With optional cathedral ceiling and a stunning bath, you’ll never want to leave. The master closet is larger than many bedrooms and is directly connected to the laundry room. In the master bath you’ll find a shower room with a large soaker tub and dual shower heads. You can access the rear porch directly from your suite as well.
Large secondary bedrooms are on the other side of the home from the master to create privacy. Energy saving features include tankless water heater, high efficiency air conditioner, radiant barrier decking, vinyl windows, plus an energy guarantee.
In the massive back yard, Preston Trail Homes includes a firepit and cornhole lane to make family gathering even more fun. Lastly, if you drive Super Duty or other large truck, it will fit in the oversize garage.
All Preston Trail Homes include a comprehensive 1-year warranty, 2-year mechanical warranty and a 10-year structural warranty backed by a third-party warranty company in addition to the energy guarantee.
Only 9 lots remain in Chapel Creek Farms, so schedule your visit today!
For more information, fill out the contact form below, or call/text us at 469-296-3315.

