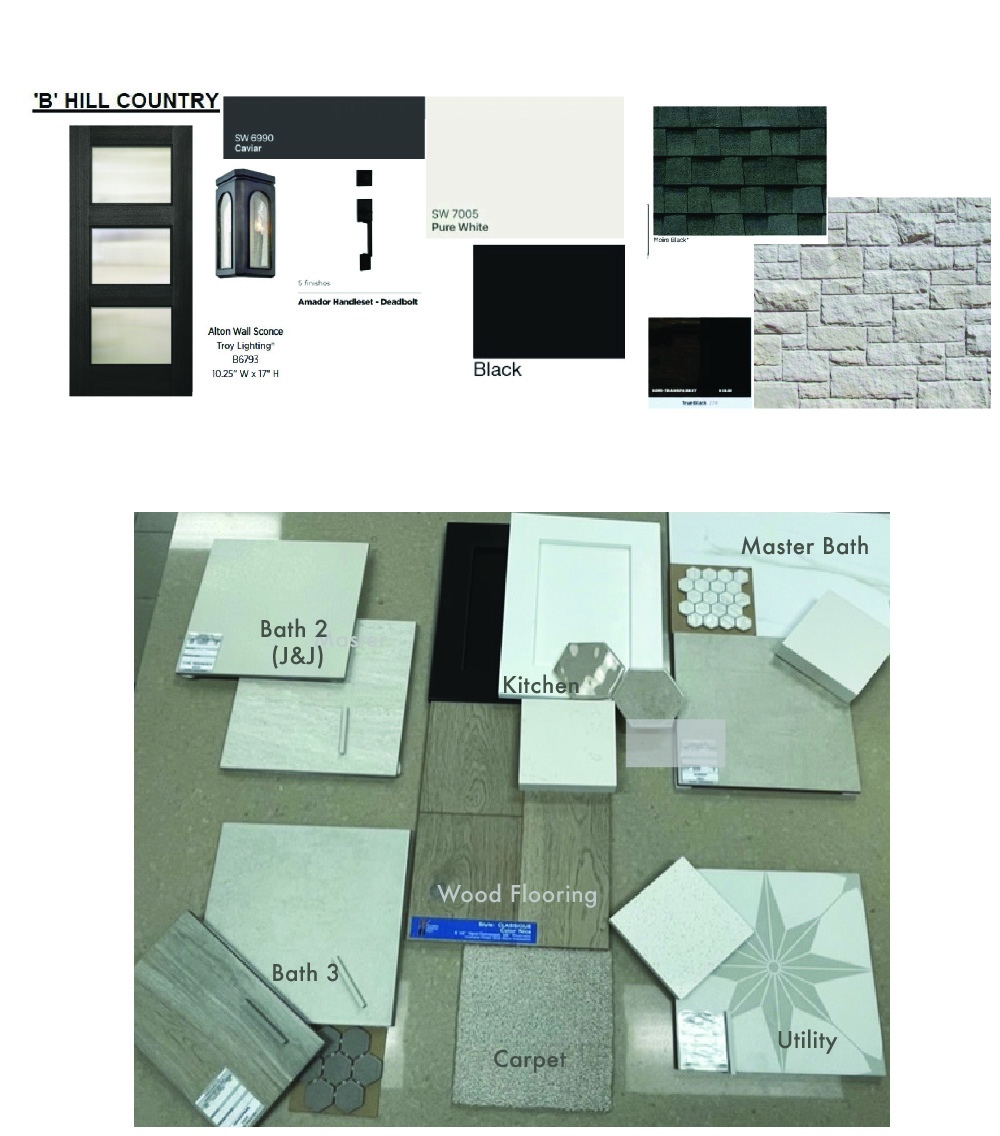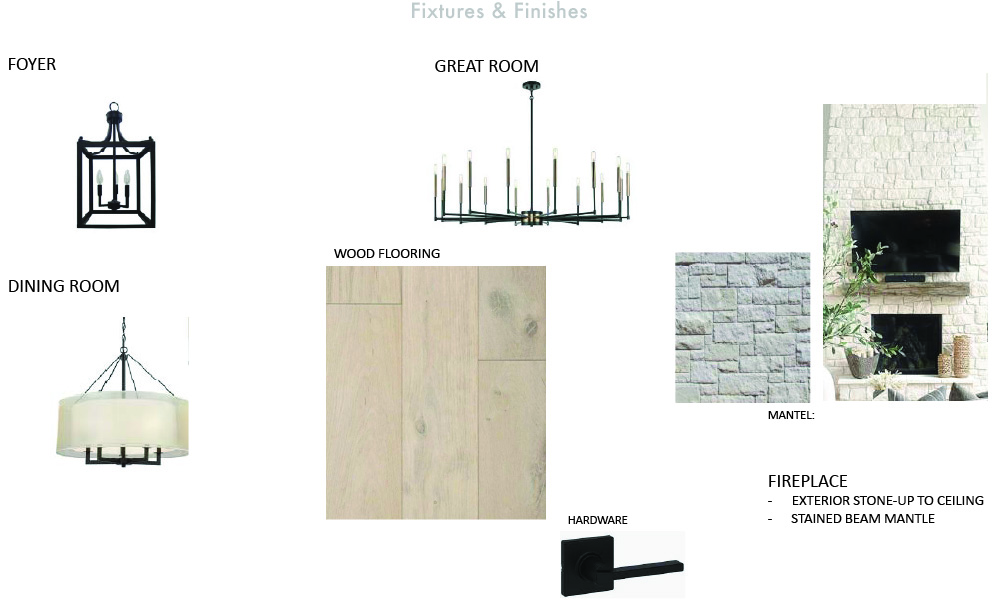Welcome Home
69 Stockton Drive
Denison Plan | Chapel Creek Farms
Lot & Home Info
- Development: Chapel Creek Farms
- City: Van Alstyne, TX
- Lot Size: 1.015 acre
- Plan: Denison
- Square Footage: 2556
- Bedrooms: 3
- Baths: 2.5
- Garage: 3 Car
Description
Features 2,556 sf, 3 bedrooms, 2.5 baths.
– Home Description To Come-
Your homesite is over one acre and fully fenced. Chapel Creek Farms has 10 acres of community space including walking trails, a pavilion, and athletic field.

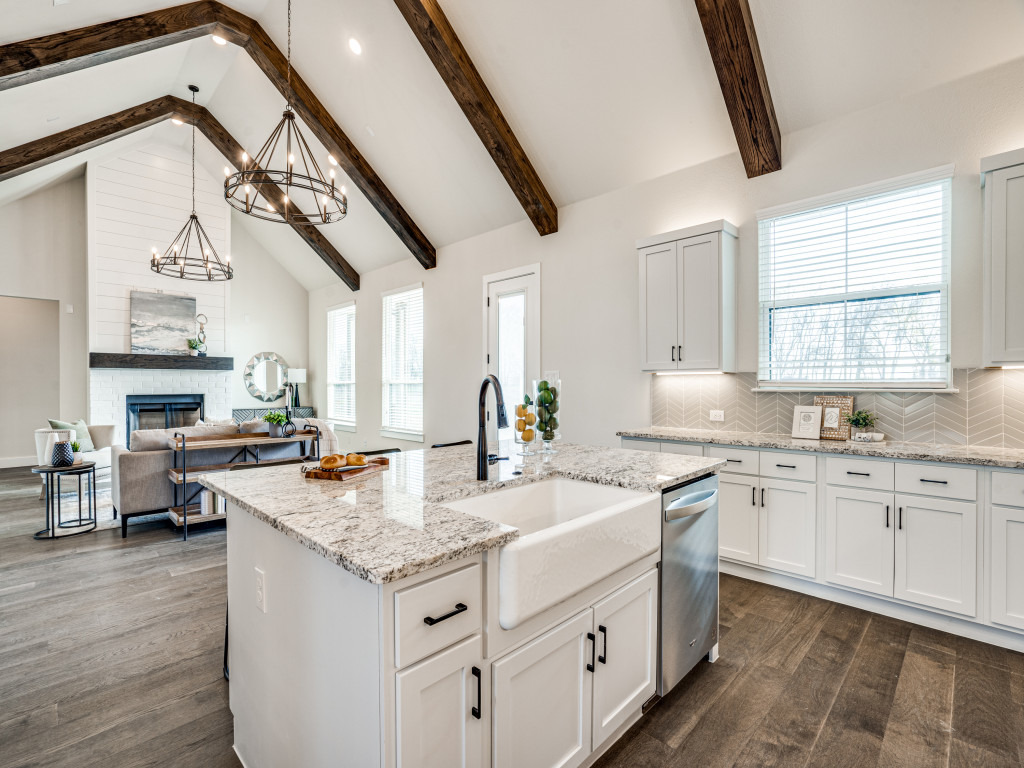
Your home is backed by the nation’s top home warranty—including 1-year workmanship & materials, 2-years systems, and 10-years of structural coverage. Your warranty is supported by a 24/7, 365 days/year Customer Care Center for warranty questions and claims, plus a homeowner portal for quick claim filing, warranty management, and 3rd party inspections.
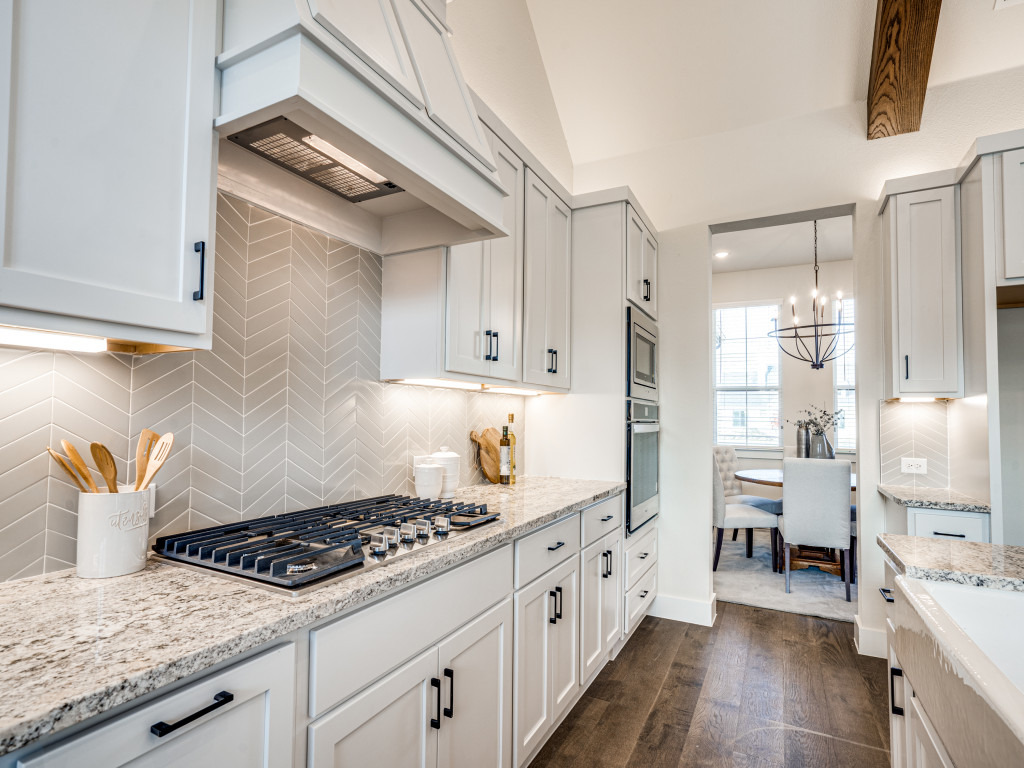
Elegant Design
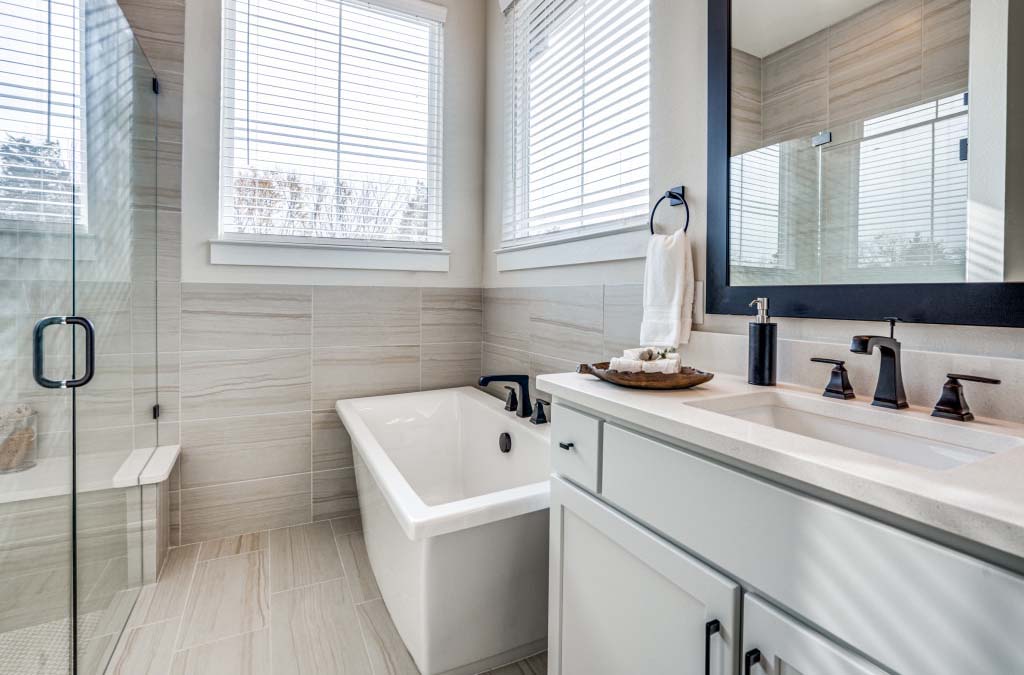
Intentional Design. Timeless Beauty.
Curl-up comfort, the nation’s top home warranty, and spacious, quiet surroundings for your family’s peace of mind.
Intentional Design. Timeless Beauty.
Curl-up comfort, the nation’s top home warranty, and spacious, quiet surroundings for your family’s peace of mind.
Planned Design Features
(Subject to change based on availability)
Smart Home
• Kwikset wifi-enabled touchpad deadbolt
• Smart doorbell
• WIFI garage door opener
• Honeywell t10 wifi t stats
• USB outlets in kitchen island, master bed & bath
Kitchen
• Cabinets with concealed hinges, adjustable shelves, & crown molding
• Matching bronze or black drawer & door pulls
• 42” upper cabinets
• 3cm quartz countertops
• Undermount farmhouse sink
• Undercabinet & overcabinet lighting (led)
• Delta faucet with pulldown nozzle
• Whirlpool gas cooktop 36”
• Whirlpool vent hood per plan
• Whirlpool microwave
• Whirlpool single wall oven 30”
• Whirlpool dishwasher
• Whirlpool heavy duty disposal
• Icemaker connection
• Tile flooring per plan (Level 2)
Electrical and Lighting
• Decora rocker switches
• Flush mount, led lighting per plan in kitchen, family room, study and halls
• Decorator lighting package
• Copper wiring
• Underground utilities
• Weatherproof gfci outlets per plan
• 2 garage outlets
Structured wiring
• Structured wiring cabinet
• Conduit from cabinet to attic for future wiring needs
• 1 cat6 data line and 1 rg6 cable in family, media, study, and all bedrooms
• Study, media and family rooms have a 2nd cat6
Master Bath
• Upgrade matte bronze faucets
• Matte bronze accessories
• Soaker tubs (per plan)
• Venetian marble counter tops 1.6cm
• Undermount sinks per plan
• 42” cabinets
• Matching bronze or black drawer and door pulls
Secondary Baths
• Delta faucets per plan
• 2cm quartz countertops
• Bath accessories
• Ceramic tile in all bath/shower areas
• Elongated water conserving commodes
• Matching drawer & door pulls
Interior Details
• 8’ solid core interior doors
• Choice of carpet in secondary bedrooms
• Textured walls and ceilings
• Choice of interior paint colors
• All trim painted white
• Bronze or black finish (per plan) door hardware throughout the home
Plumbing
• Tankless water heaters
• Frostproof hose bibs per plan
• PEX plumbing
• Fiber cement backer board in all showers
Flooring/Interior Features
• Level 2 carpet with ½” 5lb pad, per plan
• Level 2 engineeed wood/tile in all common spaces
• Level 2 ceramic tile in all bathrooms, utility & mud areas
Planned Design Features (continued)
(Subject to change based on availability)
Heating and AC
• Zoned AC system to ensure total home comfort
• Honeywell t10 Thermostats
• 16 seer ac
• Fresh air returns in all rooms
• Baths vented outside
• Energy star exhaust fans in baths and laundry
• 4” filter media
• UV bulb in AC system to kill germs
• Insulated duct work
• Primary and secondary condensate drains
Insulation
• Batt/blown or foam insulation
• R13 all exterior walls
• R22 sloped ceilings
• R38 blown
• R38 garage ceilings under living spaces
• Foam gasket and polyseal exterior walls, windows, doors, base plates, and top plate penetrations.
• Weatherstripping all exterior doors and attic access if in living space
Wood and Framing
• 16“ oc studs
• Radiant barrier sheathing rook decking
• Fire blocking per code and plan
• Pull down attic stairs
• Attic lighting per plan
Masonry and Foundation
• Brick and fiber cement siding per plan
• Custom designed elevations
• Engineered post tension slab per site
• 4” cushion sand under 4” of 3000 psi concrete
• 6 mil poly moisture barriers between slab and sand
Exterior Features
• 8’ exterior doors
• 42” front door per plan
• LoE glass vinyl windows with screens, black exterior per plan
• 10-year manufacturer warranty on windows
• Fiber cement siding
• Continuous sheathing
• Flow through attic ventilation with fans per plan
• Oversized 3 car garages
• Covered and lighted porches and patios per plan
• Dimensional fiberglass shingles with 30-year warranty
• Gutters with splash blocks per plan
• Landscaped front yard
• Front and side yards fully sodded
• Rear yard sodded 25’ off slab
• Automatic sprinkler controller with rain sensor
• All included sodded areas sprinklered
• Foundation pretreated for termites
• 4’ pipe fence with no climb sides and rear, with one gate
Safety
• Smoke detectors with battery backup and interconnected throughout, including all bedrooms
• Carbon monoxide detectors
• Dual cam locks on all windows
• 1” throw deadbolts
Warranty
• Two-year manufacturer warranties on all appliances, plumbing, hvac and electrical
• 1-year functional warranty
• 10-year structural warranty on frame and foundation
• Burgess Construction third party inspections
• HERS rating

